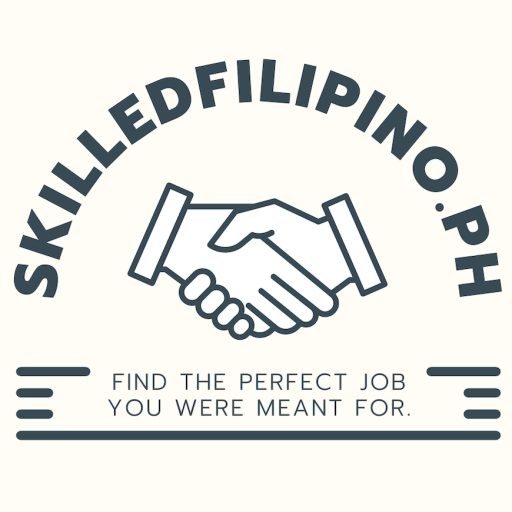Overview:
We are seeking a skilled SketchUp Modeler to join our team and translate site drawings and
plans into accurate, detailed 3D models and create project plans using SketchUp LayOut. The
ideal candidate will have a strong understanding of architectural and site modeling, proficient
skills in SketchUp, and an eye for detail to create realistic and functional 3D representations.
This position will start as part-time (approximately 20-48 hours/month) and will grow as the demand increases.
Responsibilities:
1. Accurate and Detailed 3D Modeling: Convert 2D site drawings, architectural plans, and
sketches into high-quality, accurate 3D models using SketchUp. Ensure precision and
attention to detail in modeling, reflecting the specifications of the provided plans accurately.
Review and refine models for quality assurance, identifying and rectifying any inaccuracies
or issues. All files will need to be shared with the team for further adjustments and updates.
2. Visualization Enhancement: Apply textures, materials, and realistic elements to enhance
the visual appeal and accuracy of the models.
3. Optimization: Maintain a balance between detail and model efficiency, ensuring models are
optimized for performance without compromising quality.
4. Photorealistic Renderings: Enhance the final models by applying materials based on
product selection and produce high-quality renderings that showcase the design in intricate
detail.
5. Documentation & Presentation Preparation: Create documentation or supplementary
materials as needed to support the 3D models and their integration into project workflows.
As the project approach completion, prepare the file for export to SketchUp Layout and add
all annotations, labels, and textual information within Layout to provide clarity and context
to the models. The final product should be ready for presentation, documentation, and
further project development.
6. Collaboration: Work closely with architects, designers, and project stakeholders to
understand requirements and deliver models that align with project goals. Work closely with
our team to fine-tune and adjust these models based on project needs and requirements.
Requirements:
1. Proficiency in SketchUp, Layout, and Rendering Software: Extensive experience and
proficiency in using SketchUp for architectural or site modeling. Extensive experience and
proficiency with rendering plugins or additional software to create photorealistic renderings.
Skill in adding intricate details to the models, including textures, materials, furniture,
landscaping elements, and other finer aspects to enhance realism and convey design intent.
2. Understanding of Architecture: Knowledge of architectural principles, scale, proportion,
and spatial relationships.
3. Communication Skills: Ability to effectively communicate and collaborate with team
members and stakeholders.
4. Problem-solving Abilities: Capacity to troubleshoot and resolve modeling challenges
effectively.
5. Portfolio: A strong portfolio showcasing previous modeling work, including 2D floorplans,
3D models, and photorealistic renderings, specifically related to architectural or site
modeling.
6. Adaptability: Willingness to learn and adapt to new techniques, software, or project
requirements.
7. Quality Assurance for Documentation: Conducting thorough reviews of exported files to
ensure accuracy, completeness, and compliance with project specifications and standards.
8. Software Subscriptions: Applicants must have a subscription to SketchUp software and
any preferred rendering software.
Education and Experience:
Bachelor’s degree in Architecture, Design, or relevant field preferred.
Proven experience in architectural or site modeling using SketchUp software, utilization of
SketchUp LayOut for document finalization, and creation of photorealistic renderings.
How to Apply:
Applications should submit a resume, references, and a portfolio representing your previous
work, including 2D floorplans, 3D models, and photorealistic renderings. Please comment
specifically on your experience with SketchUp and LayOut and what software you use for
photorealistic renderings. Inquiries will be responded to following the US Thanksgiving holiday.
APPLY FOR THIS JOB:
Company: Humano
Name: Anne Burke
Email:
